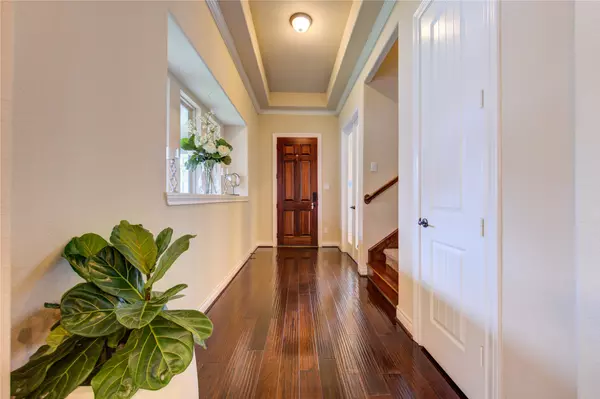
4 Beds
4 Baths
3,174 SqFt
4 Beds
4 Baths
3,174 SqFt
Open House
Sat Sep 27, 1:00pm - 3:00pm
Key Details
Property Type Single Family Home
Sub Type Detached
Listing Status Active
Purchase Type For Sale
Square Footage 3,174 sqft
Price per Sqft $157
Subdivision Mckenzie Park Sec 1
MLS Listing ID 58353579
Style Traditional
Bedrooms 4
Full Baths 3
Half Baths 1
HOA Fees $114/ann
HOA Y/N Yes
Year Built 2015
Annual Tax Amount $12,600
Tax Year 2025
Lot Size 8,768 Sqft
Acres 0.2013
Property Sub-Type Detached
Property Description
4-bedroom plus office, 3.5-bathroom residence features soaring ceilings, walls of windows, and architectural details throughout. A gourmet kitchen flows seamlessly into the dining and living spaces, perfect for entertaining or relaxed gatherings.The private owner's retreat boasts a spa-style bath and dual closets, while a secondary bedroom and bathroom in the upstairs loft provide added flexibility. Outdoor living shines with a 400SF covered back patio.
All of this is set in the coveted McKenzie Park neighborhood, a quiet, well-maintained community with scenic trails and exceptional amenities.
Location
State TX
County Harris
Community Community Pool
Area Spring/Klein
Interior
Interior Features Breakfast Bar, Double Vanity, Entrance Foyer, Granite Counters, High Ceilings, Jetted Tub, Kitchen Island, Kitchen/Family Room Combo, Bath in Primary Bedroom, Pantry, Separate Shower, Walk-In Pantry, Ceiling Fan(s)
Heating Central, Gas
Cooling Central Air, Electric
Flooring Carpet, Engineered Hardwood, Tile
Fireplaces Number 1
Fireplace Yes
Appliance Double Oven, Dishwasher, Gas Cooktop, Disposal, Microwave
Laundry Washer Hookup
Exterior
Exterior Feature Covered Patio, Deck, Fully Fenced, Fence, Patio, Private Yard
Parking Features Attached, Driveway, Garage
Garage Spaces 2.0
Fence Back Yard
Pool Association
Community Features Community Pool
Amenities Available Picnic Area, Playground, Park, Pool, Trail(s)
Water Access Desc Public
Roof Type Composition
Porch Covered, Deck, Patio
Private Pool No
Building
Lot Description Subdivision
Faces East
Story 2
Entry Level Two
Foundation Slab
Sewer Public Sewer
Water Public
Architectural Style Traditional
Level or Stories Two
New Construction No
Schools
Elementary Schools Northampton Elementary School
Middle Schools Hildebrandt Intermediate School
High Schools Klein Collins High School
School District 32 - Klein
Others
HOA Name Chaparral Management
HOA Fee Include Recreation Facilities
Tax ID 134-635-001-0050
Acceptable Financing Conventional, FHA, Other, VA Loan
Listing Terms Conventional, FHA, Other, VA Loan

GET MORE INFORMATION

Broker-Associate, Team Leader | Lic# 676969






