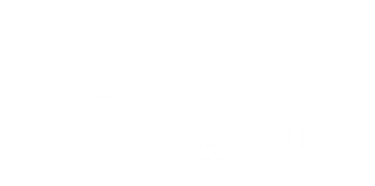
4 Beds
3 Baths
2,779 SqFt
4 Beds
3 Baths
2,779 SqFt
Key Details
Property Type Vacant Land
Sub Type Detached
Listing Status Active
Purchase Type For Sale
Square Footage 2,779 sqft
Price per Sqft $465
Subdivision In The Country
MLS Listing ID 91855508
Style Traditional
Bedrooms 4
Full Baths 2
Half Baths 1
HOA Y/N No
Year Built 2008
Annual Tax Amount $4,200
Tax Year 2024
Lot Size 20.700 Acres
Acres 20.7
Property Sub-Type Detached
Property Description
Perched atop a scenic hill, offers the quintessential country lifestyle. With sweeping views of a pond and gently rolling terrain, this 4-bed/2.5-bath is a peaceful retreat from the everyday. The chef's kitchen: professional-grade appliances, built-in storage, and dual pantries. Five sets of double French doors line the back of the home, flooding the interior with natural light & framing the landscape beyond. A bright, airy sunroom invites you to unwind or entertain. Anchored by majestic 300-year-old Live Oak trees, the outdoor space is tranquil,—perfect for morning coffee or sunset gatherings.
For guests or extended stays, a charming 2-bedroom, 2-bathroom guest house offers privacy and comfort. The expansive 20.747-acre property includes a barn, two water wells, and no restrictions—giving you freedom to live, build, or expand as you wish. More than a home—it's a sanctuary where nature, comfort, and possibility meet.
Location
State TX
County Colorado
Interior
Interior Features Breakfast Bar, Butler's Pantry, Crown Molding, Double Vanity, Entrance Foyer, Granite Counters, Handicap Access, High Ceilings, Intercom, Jetted Tub, Kitchen Island, Kitchen/Family Room Combo, Bath in Primary Bedroom, Pots & Pan Drawers, Pantry, Self-closing Cabinet Doors, Self-closing Drawers, Separate Shower, Tub Shower, Walk-In Pantry, Window Treatments
Heating Central, Gas, Propane, Zoned
Cooling Central Air, Electric, Zoned
Flooring Carpet, Engineered Hardwood, Tile
Fireplaces Number 1
Fireplaces Type Gas, Wood Burning
Equipment Intercom
Fireplace Yes
Appliance Double Oven, Dishwasher, Electric Oven, Gas Cooktop, Disposal, Microwave, Instant Hot Water, Tankless Water Heater
Laundry Washer Hookup, Electric Dryer Hookup, Gas Dryer Hookup
Exterior
Parking Features Additional Parking, Attached, Electric Gate, Garage, Garage Door Opener, Workshop in Garage
Garage Spaces 2.0
Fence Cross Fenced, Fenced
Waterfront Description Pond
View Y/N Yes
Water Access Desc Well
View Water
Private Pool No
Building
Lot Description Views, Wooded, Hardwood Trees, Pasture, Pond on Lot, Rolling Slope, Trees
Dwelling Type House
Faces West
Story 1
Entry Level One
Foundation Slab
Sewer Septic Tank
Water Well
Architectural Style Traditional
Level or Stories One
Additional Building Barn(s), Guest House
New Construction No
Schools
Elementary Schools Weimar Elementary School
Middle Schools Weimar Junior High School
High Schools Weimar High School
School District 203 - Weimar
Others
Tax ID 56941
Security Features Security Gate,Smoke Detector(s)
Acceptable Financing Cash, Conventional
Listing Terms Cash, Conventional
Special Listing Condition None

GET MORE INFORMATION

Broker-Associate, Team Leader | Lic# 676969






