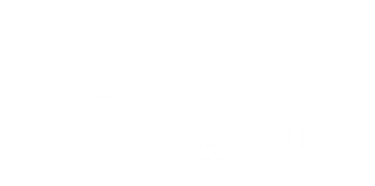$747,000
For more information regarding the value of a property, please contact us for a free consultation.
5 Beds
5 Baths
3,769 SqFt
SOLD DATE : 04/30/2025
Key Details
Property Type Single Family Home
Sub Type Detached
Listing Status Sold
Purchase Type For Sale
Square Footage 3,769 sqft
Price per Sqft $198
Subdivision Greatwood Shores
MLS Listing ID 34215822
Sold Date 04/30/25
Style Traditional
Bedrooms 5
Full Baths 4
Half Baths 1
HOA Fees $97/ann
HOA Y/N Yes
Year Built 2006
Annual Tax Amount $13,830
Tax Year 2024
Lot Size 8,955 Sqft
Acres 0.2056
Property Sub-Type Detached
Property Description
Welcome home to beautiful 1911 Shadow Bend, located in the desirable Greatwood Shores! This 5 bed, 4 1/2 bath home is designed with both entertaining and everyday living in mind. The spacious interior features high ceilings, a versatile game/media room with attached bedroom/bathroom, and a dedicated home office ideal for remote work. Then - step outside to your private backyard oasis. Enjoy the sparkling pool and hot tub with a new (Nov. 2024) pool filter and included pool equipment. The covered patio, complete with Sonos wiring and speakers, and furnished for your convenience, sets the stage for relaxing evenings and weekend get-togethers. Additional conveniences include a 3-car garage for ample storage, a side yard dog run, AC units installed in 2021 and 2023, new (2025) water heater, refrigerator included and more!
Greatwood's residents enjoy access to jogging trails, tennis and pickleball courts, playgrounds and more...just minutes from fabulous shopping and dining.
Location
State TX
County Fort Bend
Community Community Pool, Golf
Area 30
Interior
Interior Features Crown Molding, Double Vanity, Entrance Foyer, High Ceilings, Hot Tub/Spa, Jetted Tub, Kitchen Island, Kitchen/Family Room Combo, Bath in Primary Bedroom, Pots & Pan Drawers, Pantry, Separate Shower, Tub Shower, Vanity, Wired for Sound, Window Treatments, Ceiling Fan(s)
Heating Central, Gas
Cooling Central Air, Electric
Flooring Carpet, Slate
Fireplaces Number 2
Fireplaces Type Gas Log
Fireplace Yes
Appliance Double Oven, Dishwasher, Electric Oven, Gas Cooktop, Disposal, Microwave, Refrigerator
Laundry Washer Hookup, Electric Dryer Hookup
Exterior
Exterior Feature Covered Patio, Deck, Fence, Hot Tub/Spa, Patio, Private Yard, Tennis Court(s)
Parking Features Attached, Garage, Oversized
Garage Spaces 3.0
Fence Back Yard
Pool Gunite, Association
Community Features Community Pool, Golf
Amenities Available Golf Course, Playground, Pickleball, Park, Pool, Tennis Court(s), Trail(s)
Water Access Desc Public
Roof Type Composition
Porch Covered, Deck, Patio
Private Pool Yes
Building
Lot Description Near Golf Course, Side Yard
Faces East
Entry Level Two
Foundation Slab
Sewer Public Sewer
Water Public
Architectural Style Traditional
Level or Stories Two
New Construction No
Schools
Elementary Schools Dickinson Elementary School (Lamar)
Middle Schools Reading Junior High School
High Schools George Ranch High School
School District 33 - Lamar Consolidated
Others
HOA Name Houston Community Management
HOA Fee Include Clubhouse,Recreation Facilities
Tax ID 3001-04-002-0180-901
Ownership Full Ownership
Acceptable Financing Cash, Conventional, VA Loan
Listing Terms Cash, Conventional, VA Loan
Read Less Info
Want to know what your home might be worth? Contact us for a FREE valuation!

Our team is ready to help you sell your home for the highest possible price ASAP

Bought with Connect Realty.com
GET MORE INFORMATION
Broker-Associate, Team Leader | Lic# 676969

