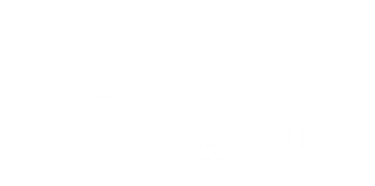$377,777
For more information regarding the value of a property, please contact us for a free consultation.
3 Beds
3 Baths
2,163 SqFt
SOLD DATE : 05/27/2025
Key Details
Property Type Single Family Home
Sub Type Detached
Listing Status Sold
Purchase Type For Sale
Square Footage 2,163 sqft
Price per Sqft $175
Subdivision Autumn Lake Sec 1-2-3
MLS Listing ID 14841106
Sold Date 05/27/25
Style Traditional
Bedrooms 3
Full Baths 2
Half Baths 1
HOA Fees $2/ann
HOA Y/N Yes
Year Built 2004
Annual Tax Amount $8,879
Tax Year 2024
Lot Size 5,998 Sqft
Acres 0.1377
Property Sub-Type Detached
Property Description
Move-in ready, open-concept home on a quiet street with no through traffic and hardwood flooring throughout. Enjoy walking trails, a neighborhood pool, and a pond with fishing pier. The spacious two-story family room flows into the breakfast area and kitchen, featuring a new Samsung induction oven, Silas stone countertops, center island, stainless steel appliances, tall cabinets with crown molding (including glass-front display), tile backsplash, and farmhouse sink. The breakfast area opens to a freshly painted covered patio—perfect for outdoor dining. The large primary suite offers a walk-in closet, ensuite with double vanity, garden tub, Silas stone counters, glass-enclosed walk-in shower, and a large flex room ideal for an office, nursery, or home gym. Extras include ceiling fans with lights in all bedrooms, raised panel doors, fresh interior paint ($2K), one-year-old roof ($10K), and updated electrical panel ($3K). Easy access to Hwy 288, downtown Houston, and the Medical Center.
Location
State TX
County Brazoria
Community Community Pool, Curbs, Gutter(S)
Area Pearland
Interior
Interior Features Crown Molding, Double Vanity, Entrance Foyer, High Ceilings, Kitchen Island, Kitchen/Family Room Combo, Bath in Primary Bedroom, Pantry, Soaking Tub, Separate Shower, Window Treatments
Heating Central, Gas
Cooling Central Air, Electric
Flooring Engineered Hardwood, Tile
Fireplace No
Appliance Dishwasher, Electric Cooktop, Electric Oven, Disposal, Microwave
Laundry Washer Hookup, Electric Dryer Hookup, Gas Dryer Hookup
Exterior
Exterior Feature Covered Patio, Deck, Fence, Porch, Patio, Private Yard, Storm/Security Shutters
Parking Features Attached, Garage
Garage Spaces 2.0
Fence Back Yard
Community Features Community Pool, Curbs, Gutter(s)
Amenities Available Gated
Water Access Desc Public
Roof Type Composition
Porch Covered, Deck, Patio, Porch
Private Pool No
Building
Lot Description Subdivision
Faces East
Story 2
Entry Level Two
Foundation Slab
Sewer Public Sewer
Water Public
Architectural Style Traditional
Level or Stories Two
New Construction No
Schools
Elementary Schools Challenger Elementary School
Middle Schools Berry Miller Junior High School
High Schools Glenda Dawson High School
School District 42 - Pearland
Others
HOA Name Autumn Lake HOA
HOA Fee Include Clubhouse,Maintenance Grounds
Tax ID 1427-3001-019
Security Features Smoke Detector(s)
Acceptable Financing Cash, Conventional, FHA, VA Loan
Listing Terms Cash, Conventional, FHA, VA Loan
Read Less Info
Want to know what your home might be worth? Contact us for a FREE valuation!

Our team is ready to help you sell your home for the highest possible price ASAP

Bought with United Real Estate
GET MORE INFORMATION

Broker-Associate, Team Leader | Lic# 676969






